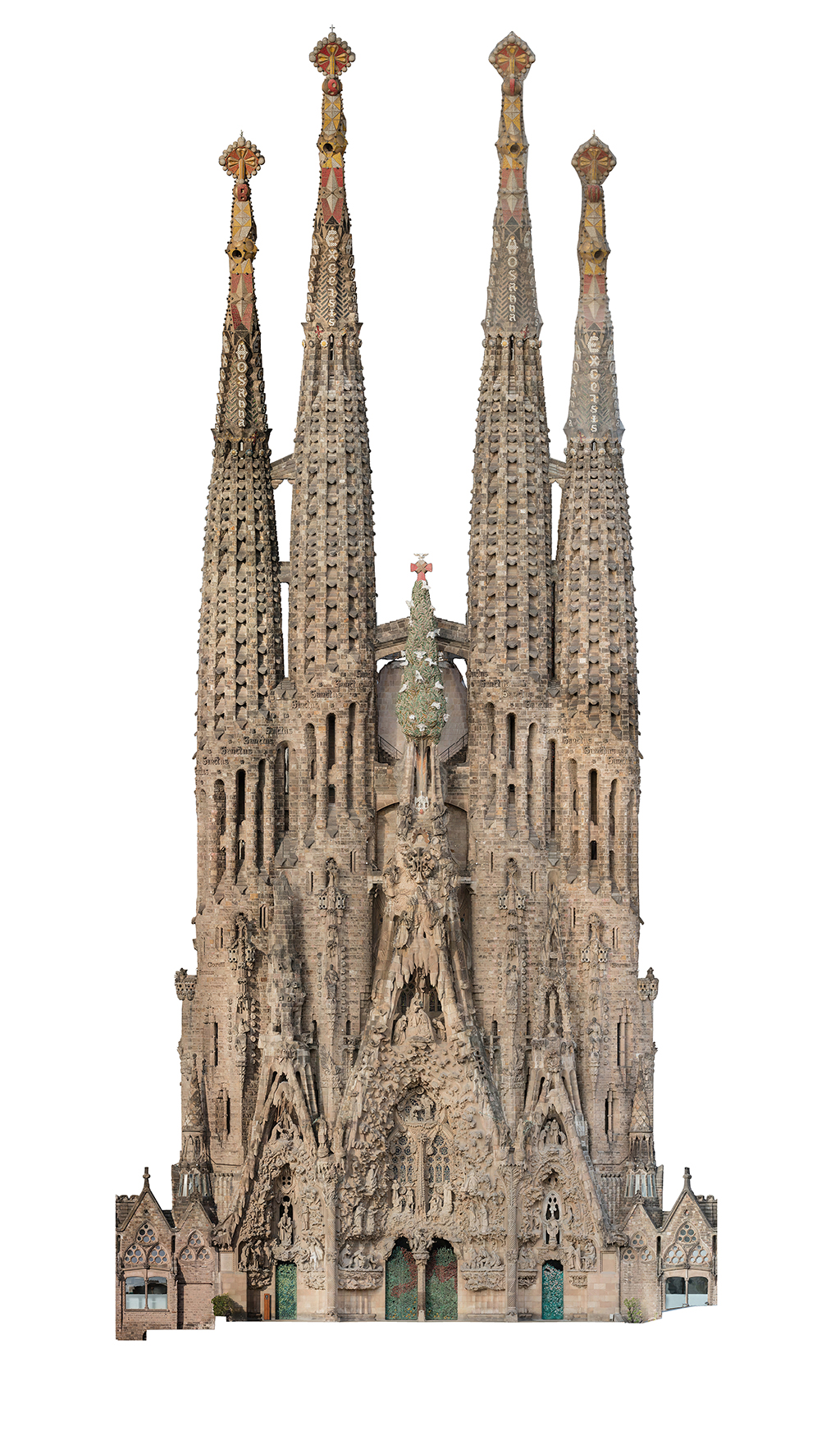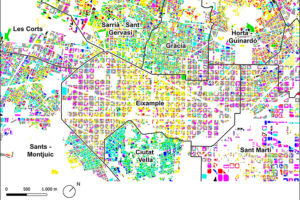
Smart router for energy distribution
May 23, 2019
Finalization of the 2nd phase of the modeling of the transport in the inner ring of barcelona
May 23, 2019The UPC’s Virtual Innovation in Modelling Architecture and the City Laboratory (VIMAC) has created a highly accurate 3D model of the Sagrada Família’s Nativity Facade. The aim of the project was to document the architectural geometry, obtain evidence of the current state of conservation and provide documentary support. The data is of use for plans and designs drawn up to complete the building that is still under construction. It also enables works of conservation, restoration, maintenance, reform projects and dissemination of the building.

The project was commissioned by the Junta Constructora del Temple Expiatori de la Sagrada Família (Construction Board of the Sagrada Família), and covers 95% of the surfaces of the facades, reaching resolutions of 2 mm for the entire building, including the spires at a height of 100 m. To develop the model, three advanced, complementary capture techniques were used: topography, terrestrial laser scanning and photogrammetry.
The singularity and complexity of the building required specific additional instruments such as aerial work platforms of 22 and 26 metres, a pneumatic mast of 6 m, marking anchored to the facade and tools designed specifically for this project.
The resulting database, which is scientifically and technologically rigorous, goes beyond the specifications required initially in the basis of the project. The general results can be considered exceptional. The project of modelling the Nativity Facade took twenty-seven months (January 2016 to March 2018).
The Expiatory Church of the Holy Family (Sagrada Família) is a catholic basilica that is recognised as heritage by Catalan, Spanish and European institutions and classified as World Heritage by UNESCO. The building, which is the supreme example of Catalan Modernist architecture, was designed by Antoni Gaudí in 1882 and is still under construction. It is the most visited church in Europe after St. Peter’s Basilica in the Vatican. When it is completed, it will be the highest Christian church in the world.
Related Projects
- The La Volta project foresees the construction of a large Catalan vault pergola within the Llars Mundet campus, in the Montbau neighbourhood (Horta-Guinardó district). This structure will become a new architectural landmark for Barcelona, combining traditional construction techniques with contemporary innovation. The project involves the Rehabilitation and Architectural Restoration Research Group (REARQ), at the Universitat Politècnica de Catalunya - BarcelonaTech (UPC), and is led by the Architects’ Association of Catalonia (COAC) and the Barcelona Provincial Council.
- The Architecture, Energy and Environment (AiEM) research group at the Universitat Politècnica de Catalunya - BarcelonaTech (UPC) has characterised Barcelona’s residential buildings according to their capacity to adapt to climate change. This study is part of the project ‘VeUvE: Urban havens for vulnerable zones’. The work highlights the climate inequality conditions present across different areas of the city and will help to better define the priorities and energy renovation strategies for its districts.
- The Research Center for Supervision, Safety and Automatic Control (CS2AC-UPC) at the Universitat Politècnica de Catalunya - BarcelonaTech (UPC) has coordinated the SaCoAV project, focused on researching new methods and tools to ensure the safe coordination of autonomous vehicles in urban environments.
- The Centre for Technological Risk Studies (CERTEC) at UPC is participating in the WUITIPS project (Wildland-Urban-Interface Fire Touristic Infrastructure Protection Solutions), which aims to develop a new wildfire management framework for the tourism sector. This project contributes to risk analysis and the design of specific strategies to mitigate such risks.




